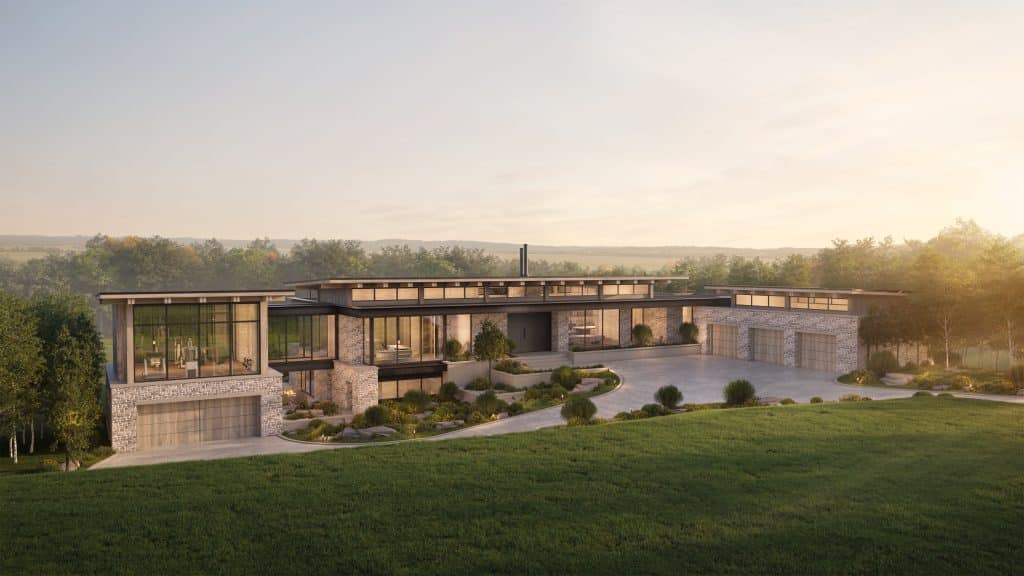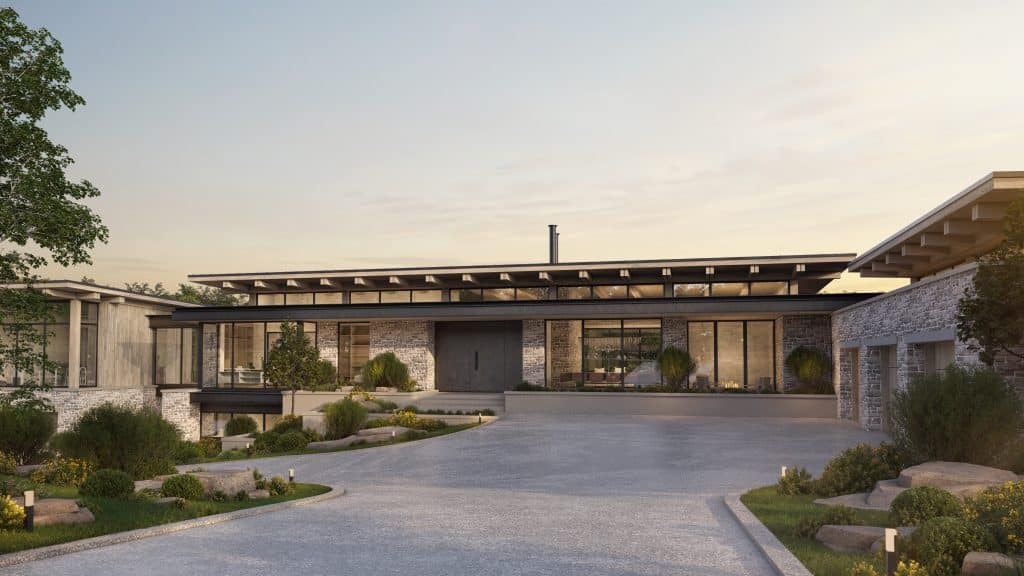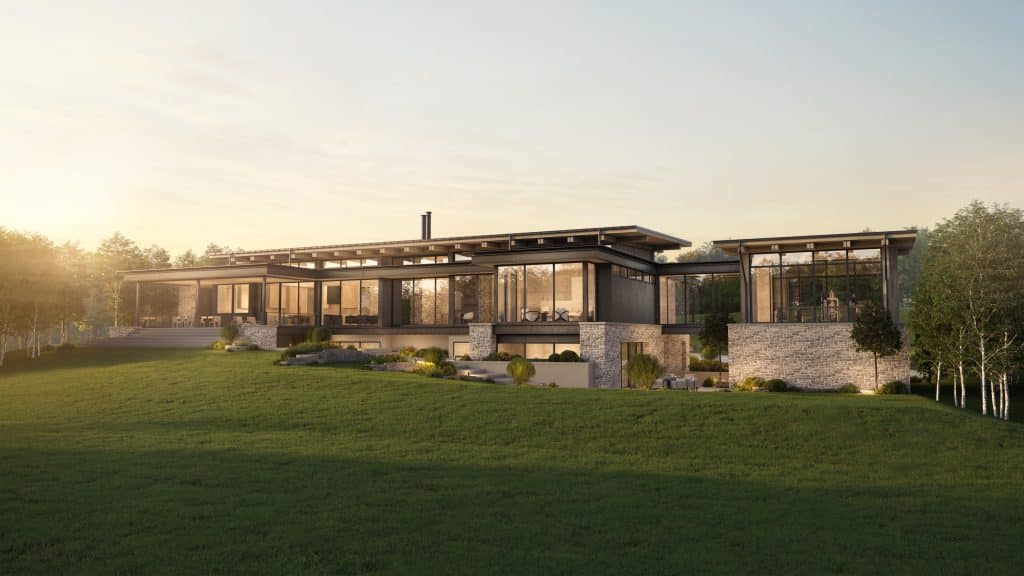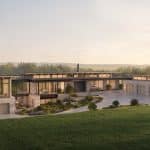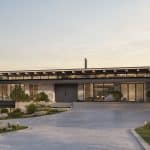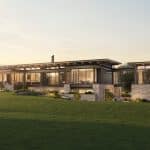The Terrace
Homes / Featured
A Modern Masterpiece in Silverhorn – Designed for Refined Acreage Living
This exceptional estate offers over 7,500 sq. ft. of total living space, artfully blending luxury, functionality, and natural beauty. Situated on one of the premiere lots in Phase 2 of Silverhorn—1.58 acres surrounded by mature trees and backing onto more than 20 acres of pristine parkland—this home is a rare find.
The main floor spans an impressive 3,650 sq. ft., with a thoughtfully designed breezeway leading to an 850 sq. ft. gym pavilion, perched above a heated double-car garage. In addition, the main home features an oversized, heated triple-car garage, offering both convenience and ample storage.
Designed by the renowned Dean Thomas Design Group, this home embodies the essence of mountain modern architecture, seamlessly integrating clean lines, warm natural materials, and expansive curtain wall windows that flood the interior with light and frame stunning views.
The interior boasts a 3-bedroom bungalow layout, complemented by a walkout guest suite complete with its own lounge—perfect for hosting family or long-term guests. Entertaining is effortless with a chef-inspired Wolf/Sub-Zero appliance package, custom site-built cabinetry, and an open-concept layout that flows beautifully from indoors to out.
Additional features include:
- A total of five garage bays (three attached to the main home and two below the gym)
- Triple-glazed windows for enhanced energy efficiency and comfort
- Full bed natural stone and durable plywood construction
- A north-facing backyard, fully landscaped for privacy and serenity
- Every element of this home has been carefully considered to provide a sophisticated, private retreat within a vibrant community. A true standout in Silverhorn, contact us today for pricing.
- Listing ID: 4499
- Bedrooms: 4
- Bathrooms: 6
- Area: 7500 sq. ft.
- Lot Area: 1.58 acres
- Location: 6 Silverhorn Terrace

